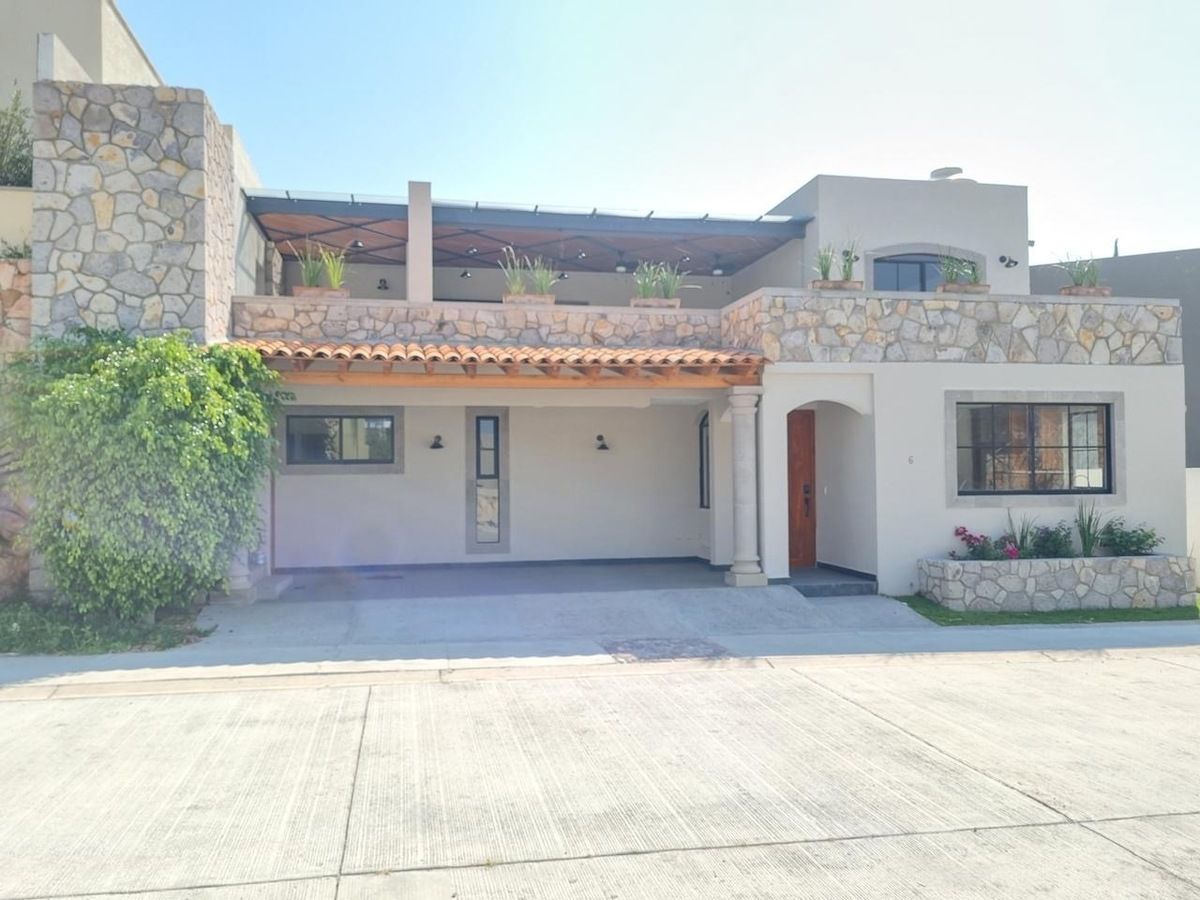CASA EN VENTA
Desarrollo Las Ventanas, San Miguel de Allende, Guanajuato
- Casa
- 5 recámaras
- 5 baños
- 348 m² de construcción
- 375 m² de terreno
- $10,900,000 MXN En Venta
Descripción
CASA NUEVA EN VENTANAS DE SAN MIGUEL
PLANTA BAJA
ESTACIONAMIENTO PARA 2 AUTOS
SALA Y COMEDOR
RECAMARA PRINCIPAL CON SALA Y VESTIDOR Y BAÑO COMPLETO
RECAMARA SECUNDARIA CON CLOSET Y BAÑO COMPLETO
AMPLIA TERRAZA
CLOSET DE BLANCOS
PLANTA ALTA
2 RECAMARAS CON CLOSET Y BAÑO COMPLETO
CUARTO DE SERVICIO Y BAÑO
AMPLIO ROOF GARDEN CON COCINA , ALACENA Y MEDIO BAÑO Y CUARTO DE JUEGOS
TERCERA PLANTA
PALAPA SEMI TECHADA CON VISTA AL PUEBLO
This property is an excellent investment opportunity with a versatile layout that offers both a main house and a second independent floor with its own entrance.
First Floor:
A bright dining room that fills with natural light.
A large wooden kitchen with a brand-new stove.
A master bedroom featuring a walk-in closet and a full bathroom with a garden view.
A second bedroom with a closet and full bathroom.
A cozy TV area.
Additional closet space.
Parking for two cars.
A spacious garden with a large terrace.
Second Floor:
Two bedrooms, each with a closet and full bathroom.
A third bedroom with a closet.
A large roof garden complete with a kitchen, pantry, and half bathroom.
A firepit for cozy nights.
A service room with a bedroom and bathroom.
A terrace bathroom for added convenience.
Rooftop:
A terrace with stunning views of the Parroquia of San Miguel Arcángel.
Courtesy of a Cooperative Broker
PLANTA BAJA
ESTACIONAMIENTO PARA 2 AUTOS
SALA Y COMEDOR
RECAMARA PRINCIPAL CON SALA Y VESTIDOR Y BAÑO COMPLETO
RECAMARA SECUNDARIA CON CLOSET Y BAÑO COMPLETO
AMPLIA TERRAZA
CLOSET DE BLANCOS
PLANTA ALTA
2 RECAMARAS CON CLOSET Y BAÑO COMPLETO
CUARTO DE SERVICIO Y BAÑO
AMPLIO ROOF GARDEN CON COCINA , ALACENA Y MEDIO BAÑO Y CUARTO DE JUEGOS
TERCERA PLANTA
PALAPA SEMI TECHADA CON VISTA AL PUEBLO
This property is an excellent investment opportunity with a versatile layout that offers both a main house and a second independent floor with its own entrance.
First Floor:
A bright dining room that fills with natural light.
A large wooden kitchen with a brand-new stove.
A master bedroom featuring a walk-in closet and a full bathroom with a garden view.
A second bedroom with a closet and full bathroom.
A cozy TV area.
Additional closet space.
Parking for two cars.
A spacious garden with a large terrace.
Second Floor:
Two bedrooms, each with a closet and full bathroom.
A third bedroom with a closet.
A large roof garden complete with a kitchen, pantry, and half bathroom.
A firepit for cozy nights.
A service room with a bedroom and bathroom.
A terrace bathroom for added convenience.
Rooftop:
A terrace with stunning views of the Parroquia of San Miguel Arcángel.
Courtesy of a Cooperative Broker
Detalles
| ID: | EB-TN2643 |
| Tipo: | Casa |
| Precio de venta: | $10,900,000 MXN |
| Recámaras: | 5 |
| Baños: | 5 |
| Estacionamientos: | 2 |
| Construcción: | 348 m² |
| Terreno: | 375 m² |
| Pisos: | 3 |





















